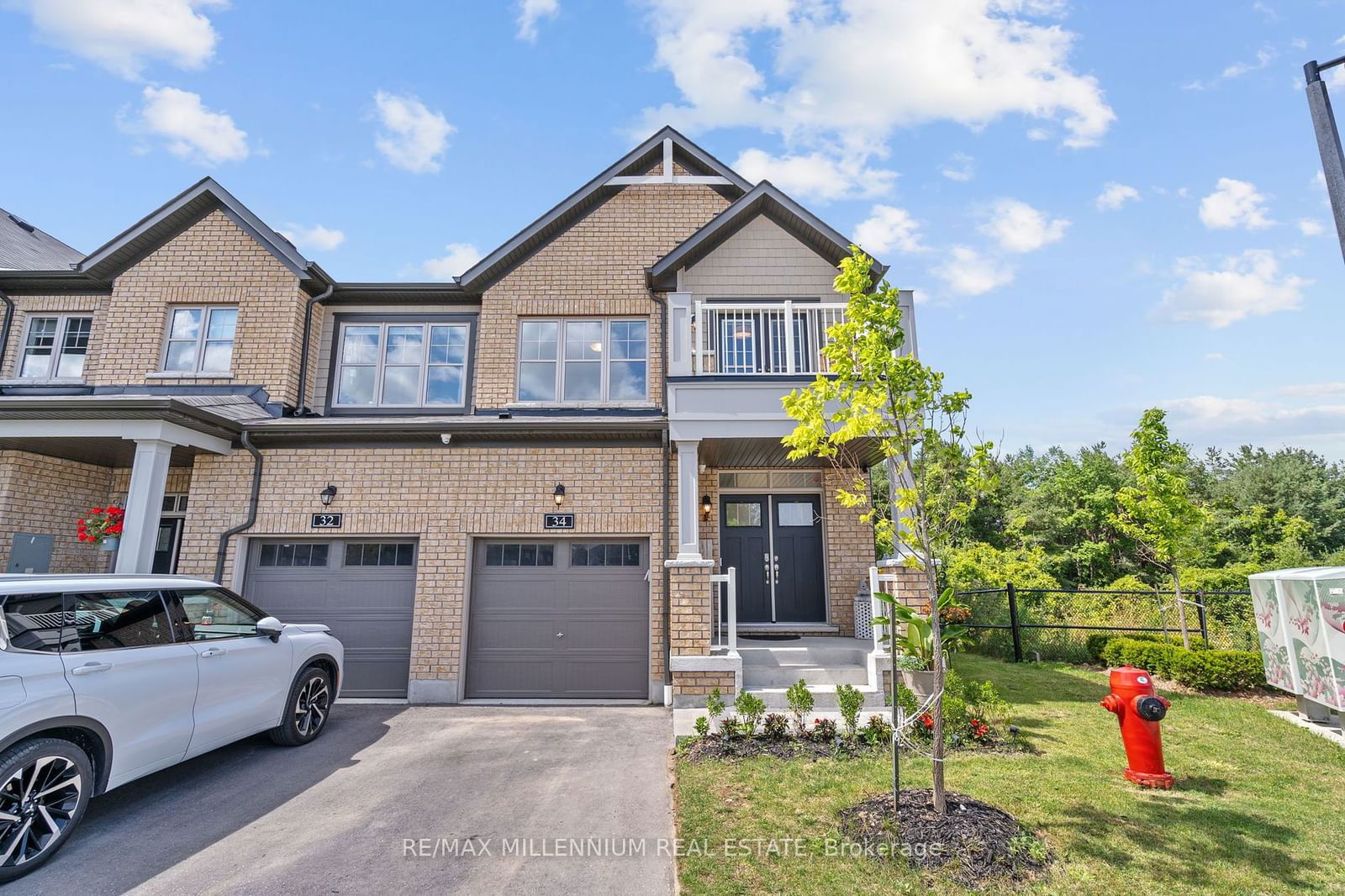$909,990
3-Bed
4-Bath
1500-2000 Sq. ft
Listed on 10/1/24
Listed by RE/MAX MILLENNIUM REAL ESTATE
Loaded with over $80k in upgrades, this stunning end-unit townhome provides the perfect blend of comfort & convenience, approx. 2100 sqft of living space including a finished walkout basement with ravine views. The main level features hardwood floors & pot lights throughout, enhanced by a gourmet kitchen with stainless steel appliances including a gas stove with a pot filler, quartz waterfall island with a deep sink & automated faucet, a waterfall backsplash & under-cabinet lighting. The primary bedroom boasts a spacious walk-in closet & a 4-piece ensuite. The upgraded basement includes a large entertainment area, a full 4-piece bathroom & a wet bar, leading to a beautifully landscaped backyard with interlocking stones, a gas BBQ line & ample space for relaxing or entertaining while enjoying the ravine view. The home includes a silent side-mount garage door opener, a 40-amp electric car charger & an upgraded laundry room. Near amenities, shopping, transit & just minutes from the 401.
Stainless steel: fridge, dishwasher, range hood and gas stove. Stacked washer & dryer. Gas line for an outdoor BBQ, all window coverings, all Elf's, a side-mount garage door opener, and a 40 - amp electric car charger outlet.
To view this property's sale price history please sign in or register
| List Date | List Price | Last Status | Sold Date | Sold Price | Days on Market |
|---|---|---|---|---|---|
| XXX | XXX | XXX | XXX | XXX | XXX |
E9376580
Att/Row/Twnhouse, 2-Storey
1500-2000
8
3
4
1
Attached
2
0-5
Central Air
Fin W/O
N
Brick
Forced Air
N
$5,480.00 (2024)
86.59x29.56 (Feet)
